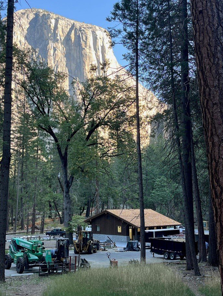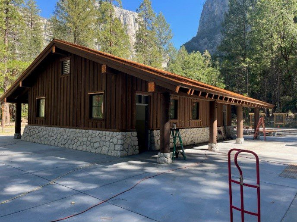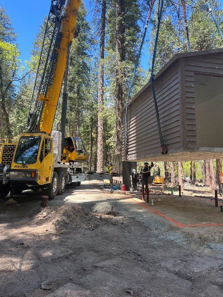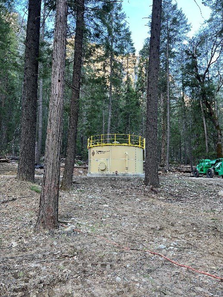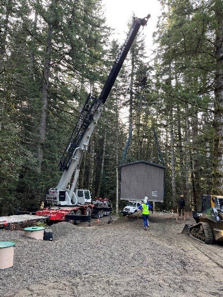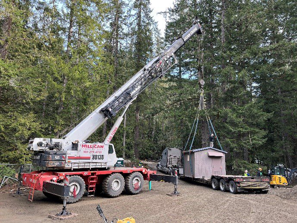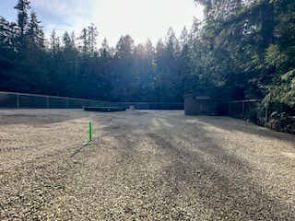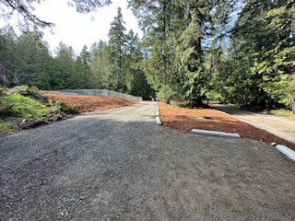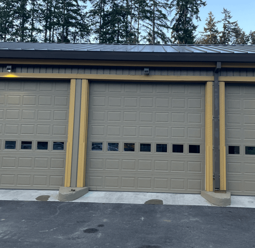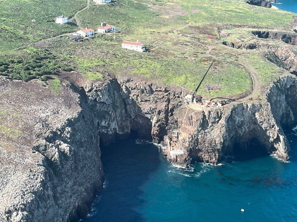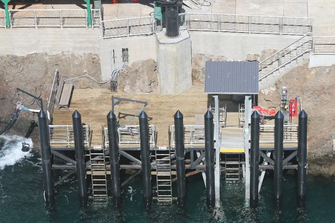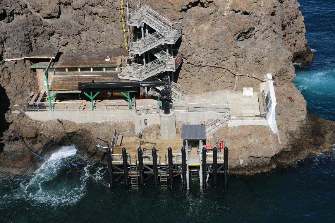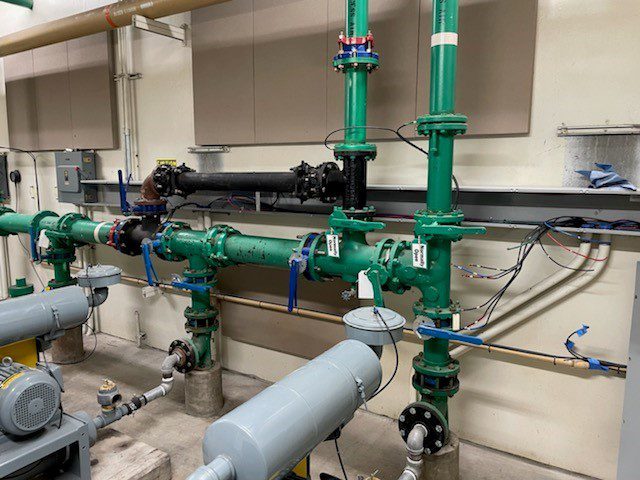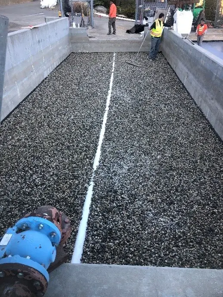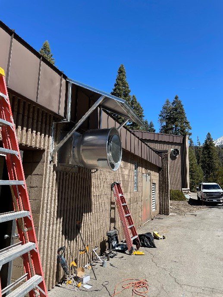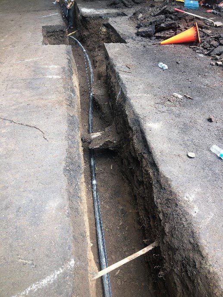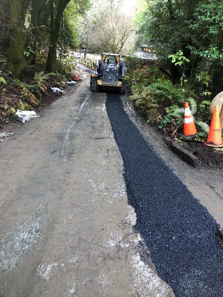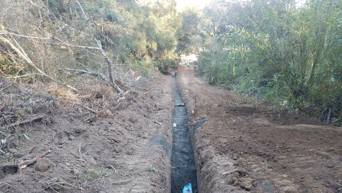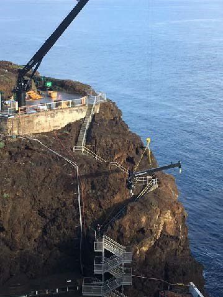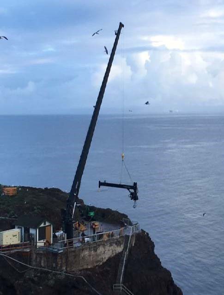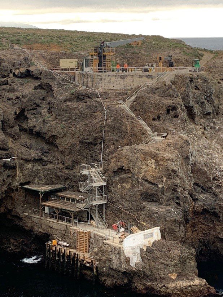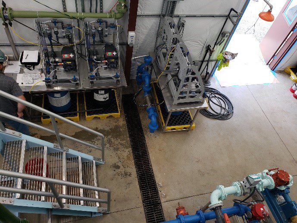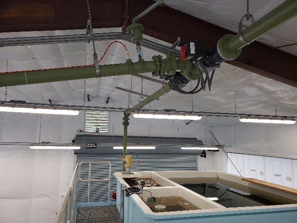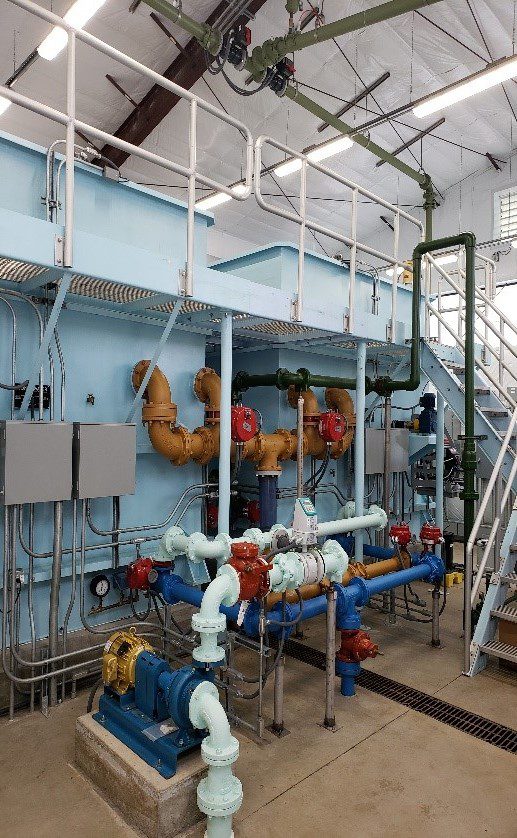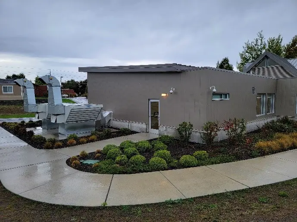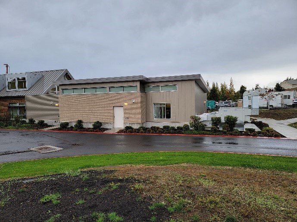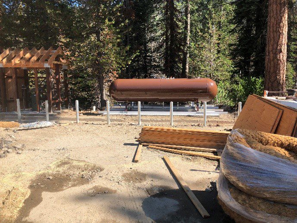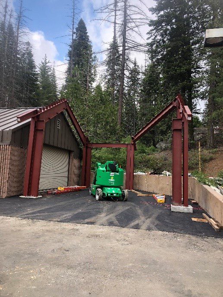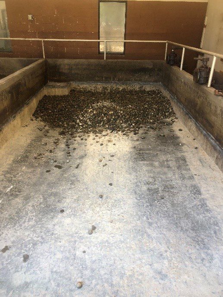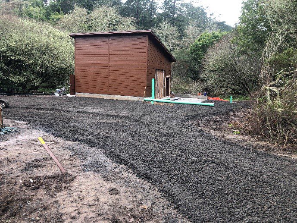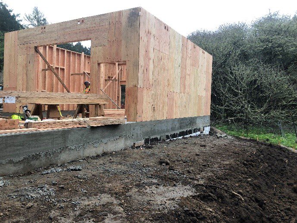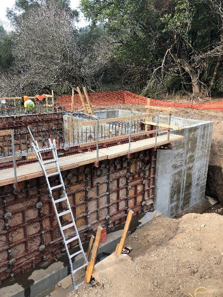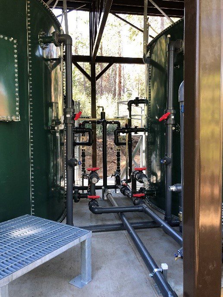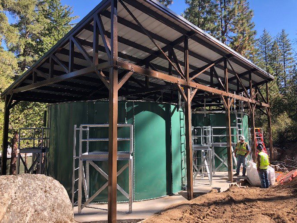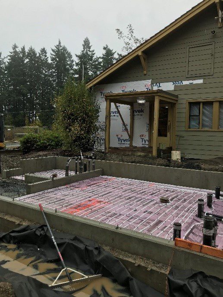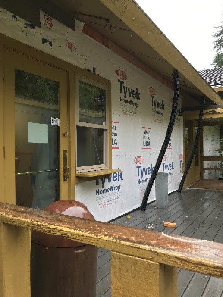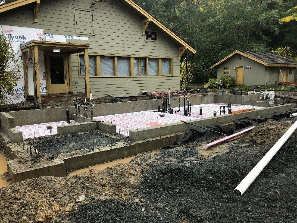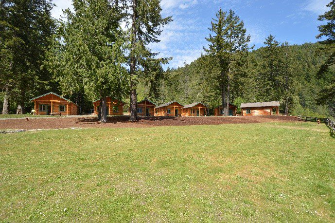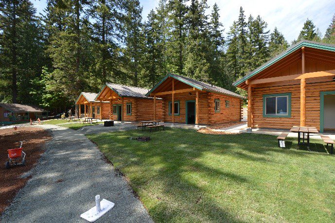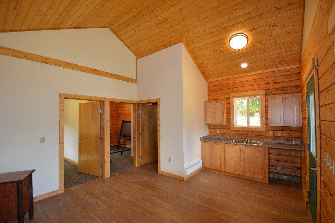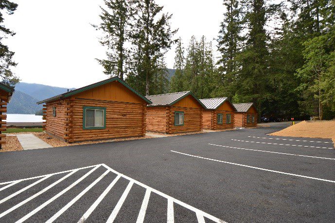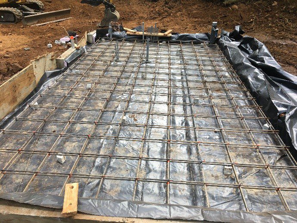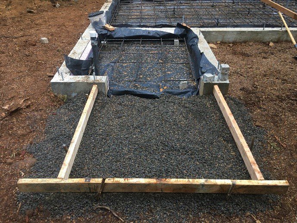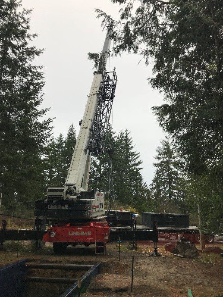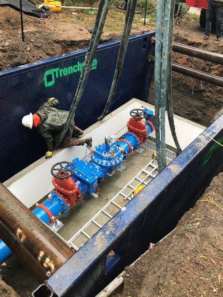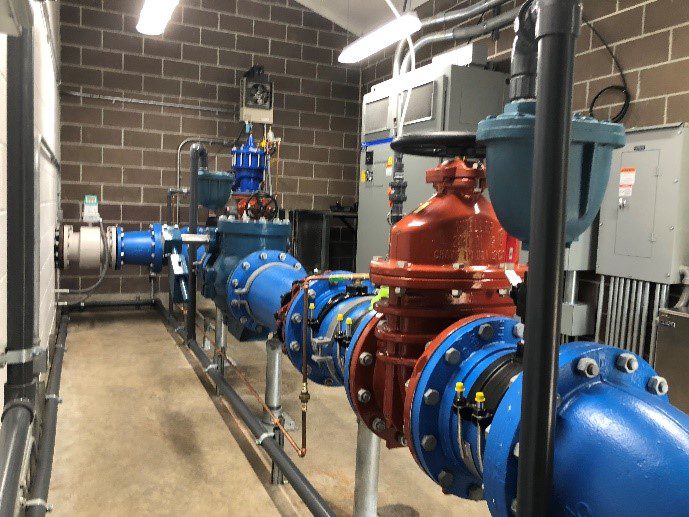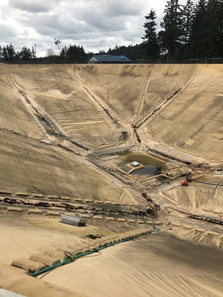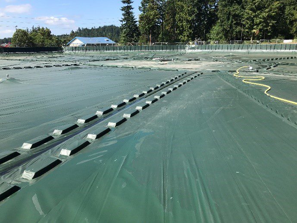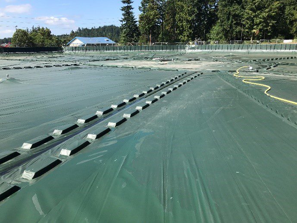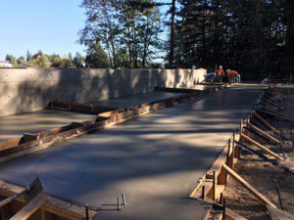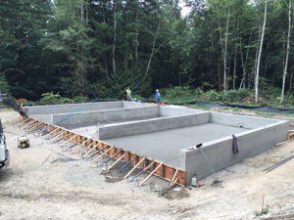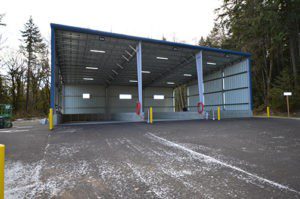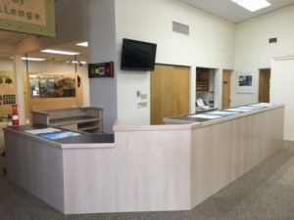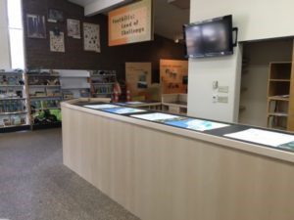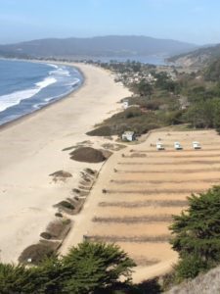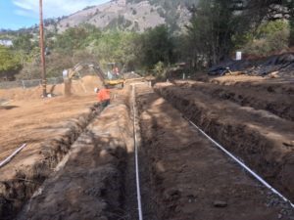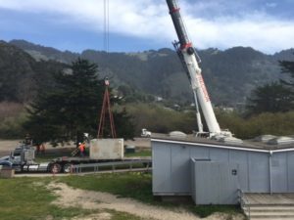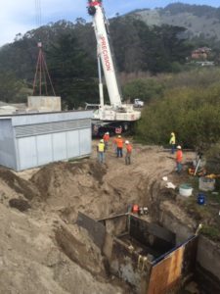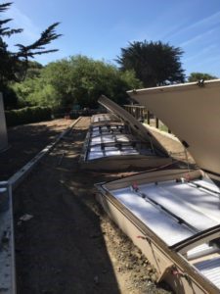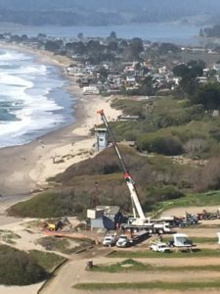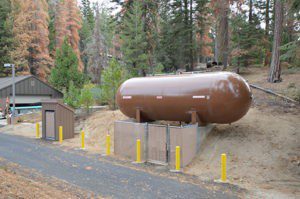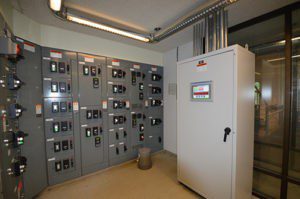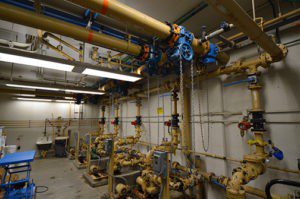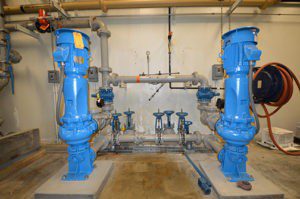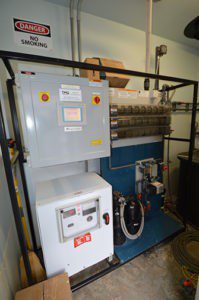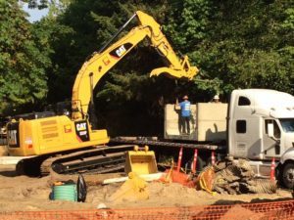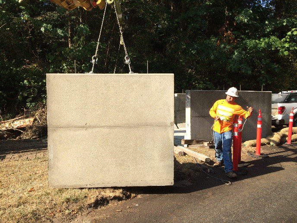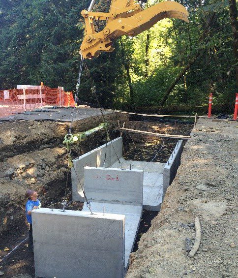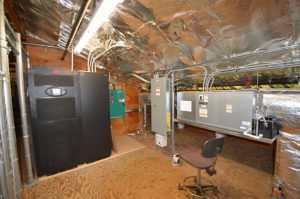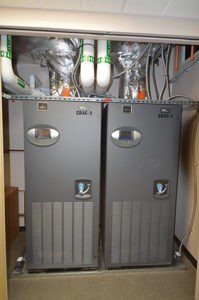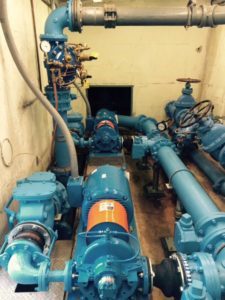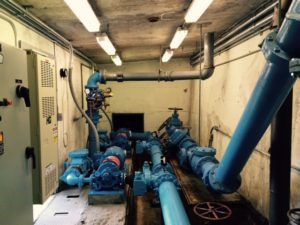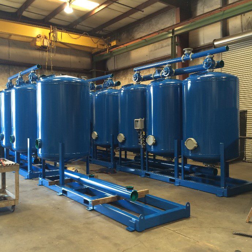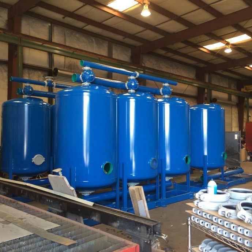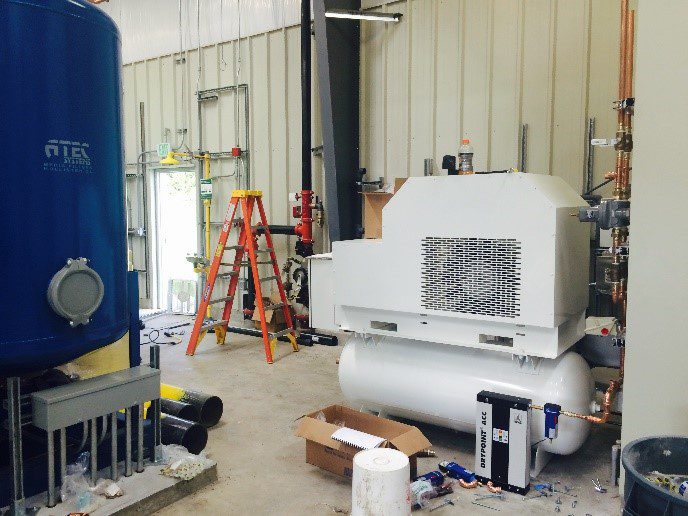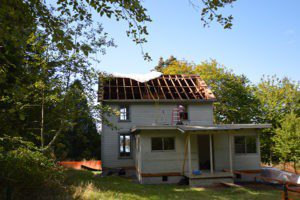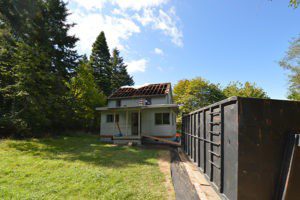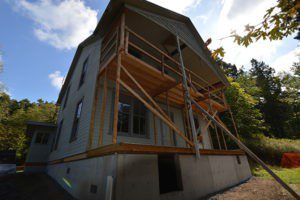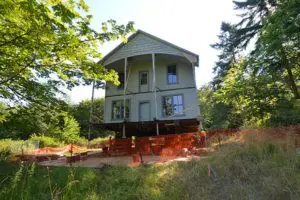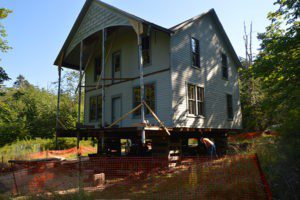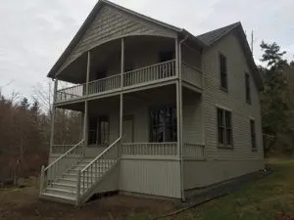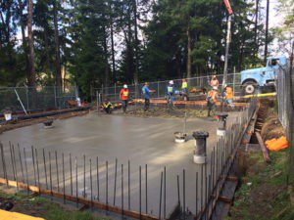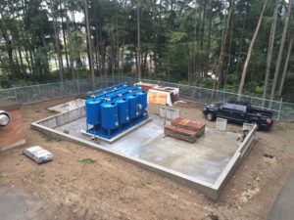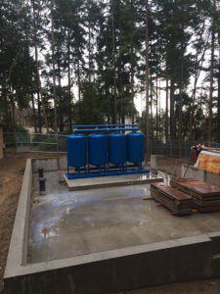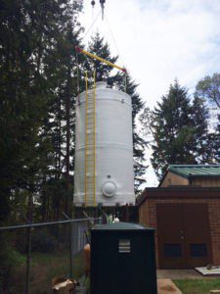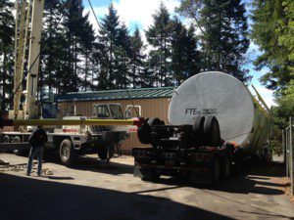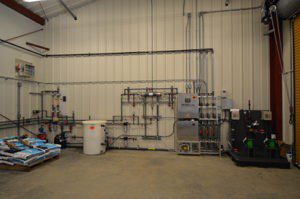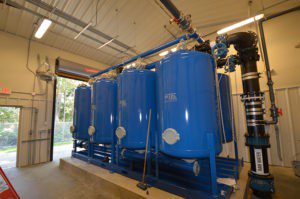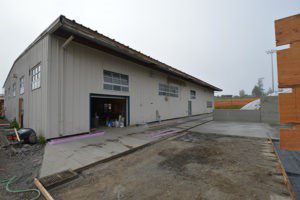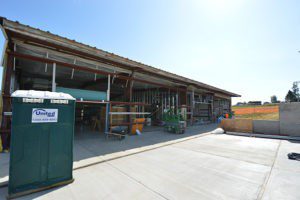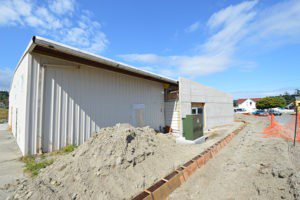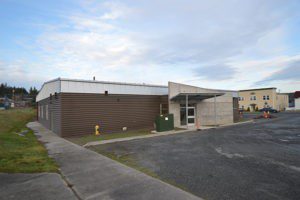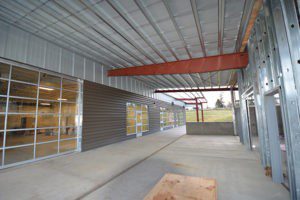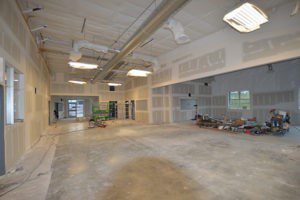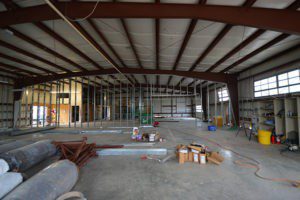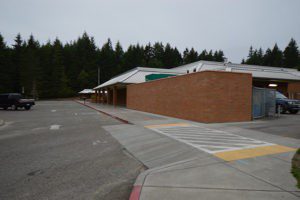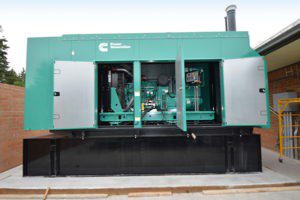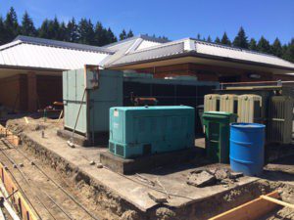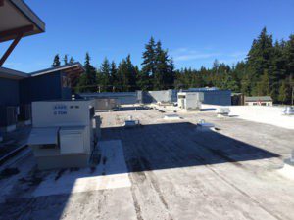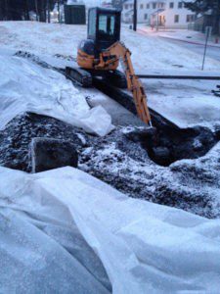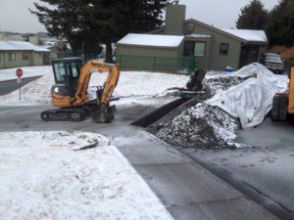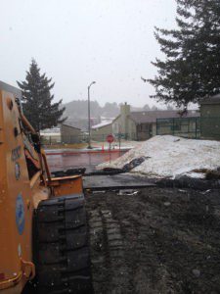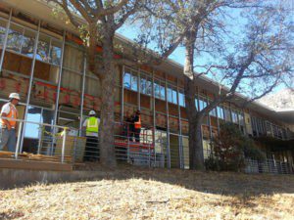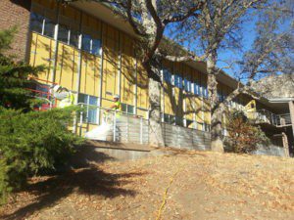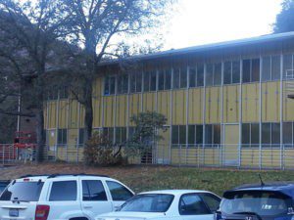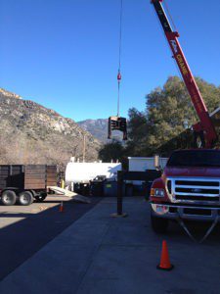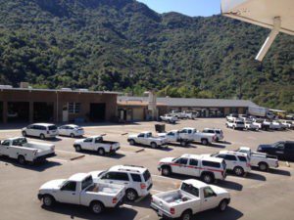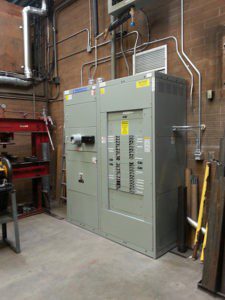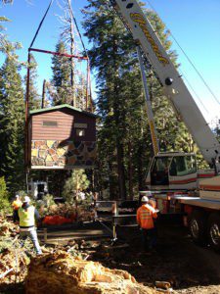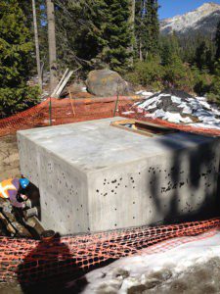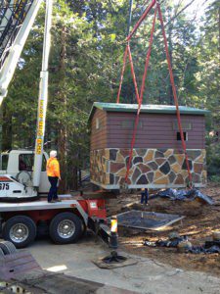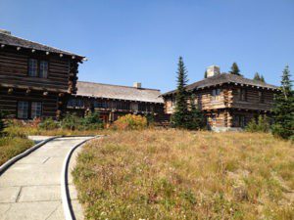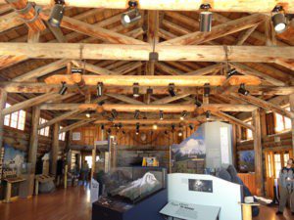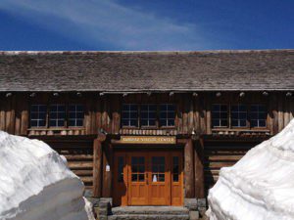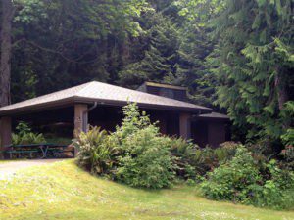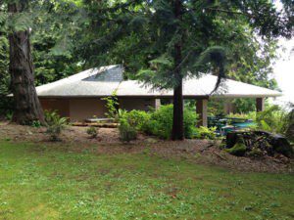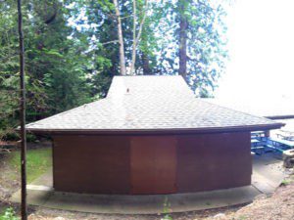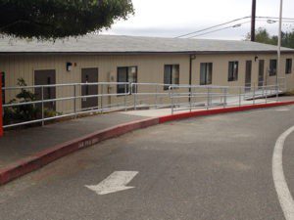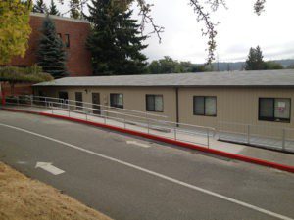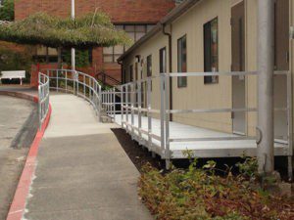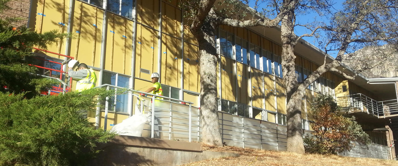
Current Projects
Sequoia-Kings Canyon National Park, CA
October 2023 to Present
PROJECT DESCRIPTION
The work includes component replacement and/or rehabilitation of specific equipment and related work items at Ash Mountain and Buckeye Housing Wastewater Treatment Plant to include control building, lift station pumps and controls, fencing and signage, access roads, electrical and monitoring systems, deteriorated headworks and overflow structures, chlorination system, deteriorated treatment dosing building, disposal fields, generator and accessories, storage tank and PV array.
City of Port Orchard
Port Orchard, WA
September 2023 to Present
PROJECT DESCRIPTION
The work includes Various site improvements to the well field of the McCormick Woods water system, a public water system that currently consists of four wells designated Well 1, Well 2, Well 3 and McCormick Woods Well 11. Work includes, but is not limited to, the following:
• Installation of a 1,250-gpm submersible pump with variable frequency drive at Well 11. Decommissioning of Wells 1 and 2 and conversion of Well 3 to a monitoring well;
• Installation of a 1,250-gpm booster pumping system;
• Demolition of an existing booster pump station and construction of a new approximately 3,000 square-foot booster pump and treatment CMU building;
• Installation of a sodium hypochlorite disinfection system and a sodium fluoride fluoridation system;
• Conversion of two existing 60,000-gallon storage tanks to contact clearwells including cleaning, coating, and equipment replacement;
• Yard piping modifications;
• Site clearing, grading, and paving;
• Electrical and controls work.
Mount Rainier National Park, WA
August 2024 to Present
PROJECT DESCRIPTION
The work includes replacing a wet-well/dry-well lift station (Longmire) in the Longmire Visitor’s Center. The existing lift station is located in permit-required confined spaces with pumps and piping located in below ground vaults and controls located in NEMA enclosures on the surface. The existing lift station will be replaced with a new submersible style lift station that eliminates permit-required confined space entry for normal operations.
Bainbridge Island, WA
July 2024 to Present
PROJECT DESCRIPTION
The work includes providing all necessary labor, equipment, materials and appurtenances for demolition of the existing northeast concrete tank and construction of three (3) new concrete tanks on one shared foundation. Work also includes installation of approximately 259’ of 8” DI Pipe, tank drainage appurtenances for the new tanks, site work, security fencing, etc
Past Projects
Yosemite National Park, CA
October 2022 to December 2023
PROJECT DESCRIPTION
The work includes constructing a new comfort station, associated grading, site improvement; furnish & installation of water chlorination/electrical prefabricated building & associated appurtenances; electrical and communication conduits and wires for new building water tank and well; installation of electrical and fiber optic cable at new comfort station and existing lift station, new bolted steel water tank and associated work, SCADA system installation and testing.
Olympic National Park, WA
July 2022 to November 2023
PROJECT DESCRIPTION
The work includes demolishing the existing wastewater facility and components and installing the park’s preferred alternative wastewater conveyance system, and treatment and disposal system components.
Olympic National Park, WA
May 2021 to June 2022
PROJECT DESCRIPTION
The work included removal and replacement of the existing diesel fueling system tanks and pump with new aboveground tanks, pumps, underground piping, and controls. A steel framed roof canopy was constructed over the fuel system area and site stormwater piping reconfigured to manage runoff from the fuel area. The Auto Shop (Building #9) was rehabilitated to include upgrades to building mechanical, plumbing, and electrical systems. The staff restroom was relocated within the building and fire-resistant partitions and barriers will be constructed. All window glazing was replaced with high efficiency insulated glazing and the standing seam metal roof assembly and structural wood deck will be replaced to include new plywood roof deck, above-deck continuous insulation, and new standing seam metal roof assembly.
More Rehab Auto Shop Photos (see above)
Channel Islands National Park, CA
September 2021 to December 2022
PROJECT DESCRIPTION
The work included replacement of the existing Anacapa Island Wharf by demolishing the existing wharf and constructing a new larger wharf supported to the bluff using foundation rock anchors. The Work also includes fabrication and installation of an adjustable lift platform powered by a new diesel generator, repairs to the lower landing concrete deck, and upgrades to the crane shack at the upper landing to house the new diesel generator.
City of Bainbridge Island
Bainbridge Island, WA
March 2021 to March 2022
PROJECT DESCRIPTION
The work included replacing three chlorine generators and supporting equipment at separate well sites within the City of Bainbridge Island, Winslow Water System District.
Grand Teton National Park, WY
March 2021 to Present
PROJECT DESCRIPTION
The work includes installation of a new well house, water lines, wells, sewer lines, sitework improvements and demolishing of existing components.
Olympic Water and Sewer, Inc.
Port Ludlow, WA
October 2020 to August 2021
PROJECT DESCRIPTION
The work included construction of a new filtration facility to treat the combined water from Zone B Well Nos. 14 and 16, installation of a new booster pump in Olympic Water and Sewer Inc’s existing Well 16 booster pump station, installation of backwash waste sewer line from new backwash equalization tank to existing sewer on Mt. Constance Way.
Sequoia-Kings Canyon National Park, CA
October 2020 to May 2023
PROJECT DESCRIPTION
The work included component replacement and/or rehabilitation of specific equipment and related work items at Clover Creek Wastewater Plant, mechanical process aeration for equalization basins, aeration basins and digesters, lighting, and power plant improvements, replace clarifier #3 mechanical equipment and drive motor, replace process area exhaust fans, new flexible membrane fine bubble diffuser aeration equipment and blowers and related work items.
Golden Gate National Recreation Area, CA
October 2019 to August 2020
PROJECT DESCRIPTION
Include all excavation, installation, compaction, and asphalt repair associated with the installation of the 2” potable water line & telecom conduits. Includes installation of the cross-connection control device at the point the 2” connects to the existing 6”. Abandonment of the existing services connections and re-connection to the new 2” potable water line. Gravity sewer system improvements including all trenching, excavation, installation of pipe, manholes, backfilling & asphalt/surface repairs. Open cut & trench installation of sewer lines in place, new manholes and telecommunication upgrades.
Channel Islands National Park – Ventura, CA
November 2019 to June 2020
PROJECT DESCRIPTION
Include replacing an 80-year-old, non-functioning, obsolete, stiff-leg derrick crane located on Anacapa Island and perform modifications to the concrete landing it is mounted on. The proposed replacement is a 2-crane system, with one crane on the upper landing and the other on the lower landing.
Olympic National Park, WA
July 2019 to December 2020
PROJECT DESCRIPTION
Includes construction of a new pre-engineered steel-framed water treatment building to house the installation of a new packaged water treatment plant and connecting groundwater wells to the new treatment facility; installing a new wastewater lift station and force main to connect the new water treatment building to the existing sanitary sewer; rehabilitate the existing water treatment building to meet current need and energy efficiency upgrades; demolition of existing surface water treatment infrastructure; asbestos removal and alterations to generator room and post-demolition work.
Olympic Medical Center
Sequim, WA
January 2019 to January 2021
PROJECT DESCRIPTION
Construction of a one-story metal-frame building addition onto the existing Medical Oncology Building (Oncology Center Addition). Approximately 4,000 square feet of new construction and approximately 4,4400 square feet of renovation to the existing building. Work includes site improvements including grading, utilities, storm, water mitigation, paving, hardscape, landscaping, and irrigation), building systems (HVAC, plumbing, piping, fire sprinklers, normal and optional standby power, lighting), low voltage (communications, security, CCTV) and interior finish work.
Sequoia-Kings Canyon National Park, CA
October 2018 to February 2020
PROJECT DESCRIPTION
The project consists for component replacement and/or rehabilitation of specific equipment at the Grant Grove Wastewater Lift Stations. Component replacement and/or rehabilitation of specific equipment and related work items at Grant Grove Wastewater Treatment Plant including mechanical process pumps, class 1 division 1 electrical hardware, process control panels, sludge dewatering equipment and control panel, new flexible membrane fine bubble diffuser aeration equipment and related work items at the treatment plant. Other items include instrument replacement and SCADA control integration and related work items, sludge building extension with pre-engineered metal frame building to house roll-off bins.
Washington State Dept. of Enterprise Services-Peninsula College
Port Angeles, WA
August 2018 to July 2019
PROJECT DESCRIPTION
The project consisted of athletic field and access road lighting, addition of a concrete walkway including lighting and removed of concrete.
Golden Gate National Recreation Area, CA
August 2018 to August 2020
PROJECT DESCRIPTION
The project consisted of lift station construction including all excavation, forming for cast-in-place foundation and walls for wet well and pump dry pit and dry pit celling/floor, construction of the wooden frame walls, roof truss placement, exterior & interior finishes, all roll-up door and man-door installation, wet well access hatch and roof installation, mechanical system placement and operational start-up of pumps, electrical systems, and SCADA controls.
Jefferson Healthcare
Port Townsend, WA
June 2018 to February 2019
PROJECT DESCRIPTION
The project consisted of tenant improvements to expand the existing Cardiology and Dermatology departments currently located on Level 2 of Jefferson Hospital. Work includes relocation of the Dermatology Dept to shell space on Level 3 and conversion of shell space on Level 2 into Echo Lab. Minor demolition of non-structural walls, construction of non-structural walls, installation of casework, associated mechanical, electrical and plumbing work.
City of Port Orchard
Port Orchard, WA
April 2018 to June 2019
PROJECT DESCRIPTION
The project consisted of installation of a 32’ x 20’ CMU filter building with metal roof, filtration system, a new 20’ x 24’ x 10’ deep below grade concrete clearwell, site piping, fittings and valves, a dehumidifier, heater, and exhaust fans, a new generator and concrete pad, new electrical and controls, modifications to the existing clearwell weir, replacement of vertical turbine pumps, electrical system upgrades, replacement of existing hypochlorite generator system, demolition of existing restrooms and construction of new restrooms, new sewer and manholes.
Sequoia-Kings Canyon National Park, CA
August 2017 to July 2018
PROJECT DESCRIPTION
The project includes removing the debris pile located in the southwest corner of the parking lot. Debris may be used as fill for the septic tank and dosing siphon demolition. Supplying and installed two precast concrete dual restroom vault toilets at the Crystal Cave Parking Area. The precast vault toilets shall conform to section 03 40 00 Precast Concrete Structures. Final location within the Crystal Cave Parking Area will be determined by the Contracting Officer.
Repaving 300 square yards around the vault toilets and in the adjacent parking lot. Restripe parking spaces affected by repaving and construct two accessible parking stalls adjacent to the vault toilets. Demolish plumbing fixtures, equipment & accessories in the existing comfort station. Demolish existing wastewater system components in the parking lot area to include but not limited to septic tank and dosing siphon. Demolish all existing wastewater system spray field components (bid option). Demolish existing wastewater system components in the cave entrance area to include but not limited to manhole, cleanouts, and septic tank (bid option).
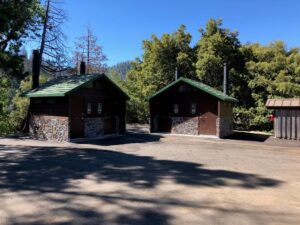
Sequoia-Kings Canyon National Park, CA
August 2017 to December 2018
PROJECT DESCRIPTION
The project will rehabilitate critical components for two wastewater lift stations: Lodgepole #2 and Lodgepole #3 in the developed areas of Lodgepole, Sequoia National Park. The project will address replacement of the original pumps, mechanical and electrical components. Work will include replacement of two pumps at Lodgepole #3; high/low float and monitoring alarm systems; 8-inch mechanical control valves and meters in the dry vaults; replace the 75-kilowatt diesel generator with a propane generator and appurtenances at Lodgepole #2.
Sequoia-Kings Canyon National Park, CA
August 2017 to June 2019
PROJECT DESCRIPTION
The work includes the installation of two (2) new slow sand filters, installation of a new overhead shelter and lighting for the filters, installation of associated piping, demolition of all aboveground plastic piping, piping modifications at the existing water treatment building, piping modifications for the existing 84,000-gallon tank, installation of a new UPS, reprogramming of the existing SCADA system, and startup and commissioning of the newly installed system. The work includes bid options for demolition of the existing slow sand filters and control tanks, disposal of miscellaneous plastic pipe near the treatment building, furnish two (2) new intake screens and replace access gate at headworks area, reprograming of the SCADA to run well no. 2 only while operating in generator mode.
Olympic National Park, WA
August 2017 to May 2018
PROJECT DESCRIPTION
The work included new site grading to improve drainage, underground drain piping, new sidewalks and entrance ramp, new free standing comfort station, exterior drinking fountain, seismic upgrades to existing VC, renovate existing restrooms, updating electrical, lighting, boiler, hot water heating system, and ventilation systems, and replacing the single pane windows with new insulated units, replacing single pane glazing in exterior doors, replacing door hardware, creating a heated crawl space and adding new fire suppression system.
Port Angeles, WA
September 2017 – June 2018
PROJECT DESCRIPTION
The work included the demolition and replacement of eight existing cabins and the construction of a manager’s residence, which included demolition and disposal of existing deteriorated cabins, site grading, installation of underground utilities, grading for new driveway/parking lot, and building pads, construction of the footings/foundations and slab on grade for cabins and manager’s residence, construction of log cabin kit homes and pavement and concrete improvements. The cabin and manager’s residence construction will include all interior improvements as described in the contract drawings and documents.
US Department of Agriculture – National Forest Service, WA
July 2017 to June 2018
PROJECT DESCRIPTION
First phase: development of a new well groundwater source; demo of existing vault toilet; abandonment of existing groundwater well & wood stave tank; installation of a CXT vault toilet facility and roof;
Second phase: construction of water main line & appurtenances incl. site work; removal of existing water faucets, valves, standpipes & abandonment of existing water mains.
City of Gig Harbor
Gig Harbor, WA
July 2017 to May 2018
PROJECT DESCRIPTION
The project consisted of construction of a new well facility, including a new 1,500 GPM well pump, well house, sodium hypochlorite feed system, new PRV vault, a standby generator facility with fuel storage tank located on the site approximately 100 ft. from the well facility, and connection to the existing water distribution system.
Olympic National Park, WA
May 2017 to September 2017
PROJECT DESCRIPTION
The Work of this contract consisted of the foundation construction and erection of a government provided (120’L x 40’D x 18’H) metal pole building with wash-rack bay concrete slab floor and stem walls with 6ft high Concrete Masonry Unit (CMU) wall.
NAVFAC Northwest, WA
April 2017 to July 2017
PROJECT DESCRIPTION
The project consisted of prepping and painting the entire roof on Building 7052 at Naval Base Kitsap.
City of Bremerton
Bremerton, WA
March 2017 to July 2017
PROJECT DESCRIPTION
The project consists of demolition of the existing floating cover, liner, security fence, and associated appurtenances of Reservoir 4; installation of new chlorosulfonated polyethylene (CSPE) floating cover, liner, hydrodynamic mixing system, security fence, and other items as indicated in the contract documents.
Jefferson Healthcare
Port Townsend, WA
January 2017 to March 2017
PROJECT DESCRIPTION
Work includes demolition of interior walls, demolition of an existing restroom, construction of a new restroom, combining two waiting rooms into one, construction of an additional exam room, construction of a new M.A. work area, new flooring and paint, some lighting and HVAC modifications.
Jefferson Healthcare
Port Townsend, WA
January 2017 to March 2017
PROJECT DESCRIPTION
Minor demolition of interior walls, floor leveling to accommodate Nuclear Medicine Camera specs, addition of two sinks, flooring and lighting upgrades, patching, and paint. Work occurs in an operational hospital so Infection Control Protocols will be stringent. Work occurs in three distinct locations within the Diagnostic Imaging Department.
Olympic National Park, WA
November 2016 to May 2017
PROJECT DESCRIPTION
Install sprinkler systems and replace sprinkler heads in Olympic National Park, WA. Work includes installation of new sprinkler systems protecting the Seacrest Lodge and replacement of sprinkler heads in the Kalaloch Lodge and replace the sprinkler system in the NPS Maintenance Building at Kalaloch.
Olympic National Park, WA
November 2016 to May 2017
PROJECT DESCRIPTION
Rehabilitate the water booster pump station, water distribution system improvements that consists of 6″ water lines, 6″ water meter station, and hydrant replacements, and installation of vertical turbine pumps, mechanical piping, propane generator, water pipe and concrete vaults.
Washington State Department of Corrections
Clallam Bay, WA
July 2016 to May 2017
PROJECT DESCRIPTION
Replacement of all roofing membrane, cover-board, taper and thermal insulation, flashings, and roof drainage systems at MSC and Recreation Building roofs. Repair / replacement of metal roof over central core of MSC. Repair / replacement of metal siding at penthouse of MSC. Installation of new fall restraint and arrest system.
Sequoia-Kings Canyon National Park, CA
October 2016 to May 2017
PROJECT DESCRIPTION
Demolition of existing heating and ventilating system, indicated on the drawings, and installation of new over floor and underfloor radiant floor heating, new panel radiators, dedicated outdoor air with utilization of new and existing ducting and diffusers; spot cooling systems and related piping; new boilers; and related equipment, piping, wiring and controls, all systems complete. Removal of existing attic insulation and installation of new attic insulation, and air sealing of gaps at ceiling. Installation of underfloor insulation at crawl space. Weather stripping of operable windows. Repair and replacement of finishes indicated on drawings in the areas of work; patch, repair and paint any damage or exposed areas left from demolition. Complete replacement water supply and return lines, new hose bibs.
City of Port Orchard
Port Orchard, WA
June 2016 to October 2016
PROJECT DESCRIPTION
The Regional Decant Facility Retrofit project consists of the construction of a new three bay decant structure with metal roof, below grade concrete structure with metal roof to house a dumpster, lined bio-retention pond, swing arm access gate, water catchment system, oil/water separator vault, Aqualoader water supply/meter, storm water piping 2-inch polyethylene water, grading, asphalt and Electrical.
Sequoia-Kings Canyon National Park, CA
April 2016 to June 2016
PROJECT DESCRIPTION
The work of this contract includes demolition of existing information desk/counter space cabinetry within the Foothills Visitor Center. Patch, repair and paint any damage or exposed areas left from demolition, installation of new information desk/counter space with mobile unit and associated electrical receptacles and conduit.
Peninsula Community College
Port Angeles, WA
February 2016 to April 2016
PROJECT DESCRIPTION
Replace failing siding and repair water damage to buildings A, P, and Q.
Golden Gate National Park Area, CA
October 2015 to August 2016
PROJECT DESCRIPTION
Rehabilitate the Stinson Beach Wastewater System to include primary treatment, new secondary RTF treatment and centralized pressure disposal field.
More Stinson Beach Pictures
Sequoia-Kings Canyon National Park, CA
October 2015 to September 2016
PROJECT DESCRIPTION
Work includes fuel storage and HVAC improvements to the existing Grant Grove Wastewater Treatment Plant. Replacement and or rehabilitation of specific equipment and processes and related work items at both Grant Grove and Clover Creek Wastewater Treatment Plants.
More Rehabilitate Grant Grove & Cedar Creek Wastewater Treatment Plant Pictures
Kitsap Naval Base
Keyport, WA
June 2015 to September 2015
Project Description
Install woven wire partitions with sliding doors and filter/regulators and extend low pressure air lines. Install static discharge reels and extend circuits. Remove the floor tile in work area and install new ESD floor tile.
Kitsap Transit
Bremerton, WA
June 2015 to October 2015
Project Description
HVAC and Roof System Replacement including base bid work including removal and replacement of the existing roof mounted and building interior mechanical systems and removal and replacement of the existing roof system.
Washington State Parks
Port Orchard, WA
May 2015 to January 2016
Project Description
This project is for the replacement two culverts that are currently barriers to fish passage and restore fish passage through the park property. One existing culvert is 18” CMP and the other is 3’ HDPE and both are replaced with split box culvert sections with wing walls. The new crossing was designed using stream simulation methods. Additional work includes the rerouting and restoration of domestic water line to park shop building and irrigation line and sprinkler head to entrance island, bringing primary power to the park shop area and underground secondary power to the entrance island for sewer lift station and sign flood light, relocation of “winter water” hose bib with frost proof valve, replacement of gravity sewer manhole with simplex pump lift station including all plumbing, electrical supply and control panel, preparation of finish subgrade for HMA paving for the relocated return to park route, placement of continuous cement concrete curbing, replacing top soil and lawn sod, fabricating and installing a new park entrance sign, landscaping plantings, and installation of new HMA Class ½” overlay to existing park entrance road, exit road, contact station area and parking area.
City of Port Angeles
Port Angeles, WA
May 2015 to November 2015
Project Description
This project included substantial upgrades to the mechanical and electrical systems serving the City Hall Data Center and 911 operations and Radio Data Room for PENCOM. The project also included architectural work for a new mechanical room, ceiling replacement and other miscellaneous items. The mechanical work includes 10 tons for hydronic cooling and related ductwork and hydronic piping to the City Hall Data Center, and an additional 3 tons of DX cooling and related ductwork to the Radio Room. The electrical work includes the replacement and addition of generator breaker, generator charger, 3 automatic transfer switches, 3 UPS systems to the City Hall Data Center and the Radio and Phone Rooms, upgrade, addition and replacement of feeders and panels and related power distribution. The fire suppression and detection work included replacing the gas fire suppression systems in the Data Center, Radio Room and Phone Room, adding a cross-zoned VESDA (2 separate detectors) systems to the City Hall Data Center and additional single zoned VESDA systems in the Radio and Phone Rooms. This project includes significant coordination and temporary power, and cooling provisions are required.
Golden Gate National Recreation Area, CA
April 2015 to July 2015
Project Description
JMG Constructors, LLC’s Scope of Work included the replacement of two pumps, and related piping and appurtenances with new pumps, piping pressure transduces, telemetry system modifications and other appurtenances at the water pump station and reservoir site within Fort Baker. The work was executed in three phases with each phase being substantially complete before beginning the next phase.
Jefferson County Public Utilities District No. 1
Port Hadlock, WA
December 2014 to June 2015
Project Description
This project is the second phase of an overall project for the construction of a potable water treatment and supply facility. The first phase completed the site work, yard piping, concrete building slab and erection of the metal building. JMG was awarded the second phase of the project, which included furnishing and installing the treatment and chemical equipment, interior piping, electrical, HVAC, instrumentation, and control, and new well pump, well head, and associated connections.
National Park Service, WA
June 2014 to November 2014
Project Description
This project was for the structural stabilization of the Crook House at English Camp. The building is a historic structure that is a contributing element of the English Camp Cultural Landscape. The work included lifting the structure for the removal of the existing foundation, construction of a new poured-in-place concrete foundation and footings and the structural stabilization of the building. Additional work items included rehabilitation of the building exterior, Construction of new framed exterior walls and interior shear walls with new roofing and the reconstruction of each and west entry stairs and porches and the re-grading of exterior to address existing drainage issues. Since the building is part of the National Historic Landmark and is listed on the National Register of Historic Places, great care was taken to retain the intrinsic characteristics of the structure while making improvements. During construction, several additional items were identified by JMG that needed to be addressed. JMG worked with the Architect and Engineer (as well as the Archeological Monitor) to add these items to the work while maintaining the historic integrity of the site.
More Crook House Photos (See above)
Silverdale Water District
Silverdale, Kitsap County, WA
August 2014 to April 2015
Project Description
This project provides for the well head treatment for control of iron and manganese, as well as the addition of chlorine generation facilities and installation of an emergency back-up generator and automatic transfer switch. Construction also included a pre-engineered building, which was erected by JMG’s crew, to house the treatment facilities, the piping to convey well water to the treatment facilities, pressure filter vessels, backwash recycle tank, chlorine storage tank and feed pump, yard piping and electrical and associated site civil work to prepare the site and provide access to the facility.
More Ridgetop Project Photos (see above)
San Juan Island School District No. 149
Friday Harbor, WA
June 2014 to February 2015
Project Description
This renovation project consisted of selected demolition, new roofing, siding, windows, doors, interior framing and finishes, electrical and mechanical work additions front and back, and sitework. The existing metal building consisted of 10,000 SF of wood shop and tech classes. Remodel of the building added 4500 SF with updated finishes, electrical, data, fire alarm, HVAC and usable work and office space.
More Stem project photos (see above)
Central Kitsap School District
Silverdale, Kitsap County, WA
July 2014 to September 2014
Project Description
This project was for the installation of emergency lighting and replacement of an emergency generator with a new back-up generator.
Chimacum School District
Chimacum, WA
May 2014 to September 2014
Project Description
This project was for the removal of an existing 6-zone electrical resistance mechanical unit and replacement with multiple heat pumps. In addition, associated work also includes Structural upgrades for new units, HVAC, controls, electrical and finish revisions.
United States Coast Guard, AK
March 2014
Project Description
JMG Constructors, LLC’s Scope of Work included replacement of a water service line serving three housing units. The new line provided three housing units with water service via an existing 6” water line currently feeding other quarters in the vicinity and includes a single corporation stop for the three units. The new service line provides feeds to all existing feeds within each unit and was properly buried and/or insulated to prevent freezing and/or sweating. The existing service line was drained and capped at the water main, and the existing valve was removed after the new service was established. All of the paving that was removed in the course of construction activities for this project was replaced. The project was executed with urgency in extreme conditions at the request of the owner due to the fact that the existing waterline was incapable of adequately serving the existing residents due to an apparent blockage.
Sequoia-Kings Canyon National Park, CA
October 2013 to May 2014
Project Description
JMG Constructors LLC Scope of Work includes upgrading the exterior envelope of the Historic Visitors Center/Administration Building the Foothills Visitors Center. The building originally constructed in the early sixties as part of the National Park Service Mission 66 program desperately needed Envelope Renovation as well as Heating and Cooling system replacement. JMG Constructors LLC demolished existing storefront panels and replaced with panels that had twice the R-value of the original as well as replacing the original single pane windows with high efficiency glazing units.
Sequoia-Kings Canyon National Park, CA
January 2013 to April 2013
Project Description
Rehabilitation of the existing shops building in the main campus at Sequoia and Kings Canyon National Park. Project includes rehabilitating the HVAC and electrical system in a 50-year-old structure. JMGC scope included the electrical and HVAC portion of the work. Project included envelope upgrades performed by the prime contractor and JMGC also provided project management consultation to the prime contractor.
Sequoia-Kings Canyon National Park, CA
October 2012 to July 2013
Project Description
Project included upgrading an existing water system in Kings Canyon National Park including new water lines, new treatment and pre-treatment systems, demolition of an existing treatment building, rehabilitation of two wells, construction of a new treatment building and electrical and HVAC for that structure. JMGC scope on this project was project management consultation only. Helping the prime contractor with the knowledge of working for the park and with the local vendors.
Sequoia-Kings Canyon National Park, CA
September 2012 to August 2013
Project Description
Rehabilitation of four existing water systems in Sequoia National Park. The project is spread out over a 10-mile area at roughly 6,000 feet elevation. JMGC scope consisted of two new treatment buildings (in separate locations) including equipment to treat raw water and produce finished potable water. Buildings included new electrical, HVAC, and SCADA systems. Another component of the project was the installation of a MIOX disinfection system in an existing water system. Project management consultation to the prime contractor was also part of this project.
Mount Rainier National Park, WA
July 2012 to October 2012
Project Description
This project was for the design and installation of automatic wet pipe (antifreeze) and dry pipe fire suppression systems at the Sunrise Visitor Center and North and South Blockhouses at approximately 6,400 feet elevation. The system included buried and above ground distribution piping. The Visitor Center is a 3,000 square foot open truss, log structure with 25-foot-high ceilings. It is a National Historic Landmark. The North and South Blockhouse buildings serve as employee residences and are contributing buildings in the Mount Rainier National Historic Landmark District. In order to provide continued housing for NPS staff, the work for this project was performed in stages in coordination with the NPS personnel. A tap connection to the existing water supply line was made and a DIP line was stubbed into the Visitor Center crawl space with a gate valve located outside of the building to control flow to the Visitor Center.
Puget Sound Naval Shipyard
Bremerton, WA
July 2012 to August 2012
Project Description
JMGC scope included demo of existing pier surfacing and installation of 6 mini-power foundations for support of naval vessels. Additional work included installation of a remote transformer foundation; foundations for two separate electrical transformers weighing over 35,000 pounds each and concrete containment wells for each transformer to capture hazardous PCBs should a transformer fail. Concrete curbs, two switch gear pads, drains and piping, including oil/water separators were also part of this project. All work performed in a very sensitive environment with many different controls in place requiring advanced security clearance to access the Controlled Industrial Area of Naval Base Kitsap.
Salisbury Point County Park
Poulsbo, WA
August 2012
Project Description
Remove existing composition shingles on a restroom/picnic shelter and replace with 40 architectural laminated shingles. Replace rotted roof decking, insulate mechanical room, and weatherize portions of the shelter. The park remained open while work commenced and was completed which entailed applying special safety program controls to protect the public and park employees.
Central Kitsap High School
Silverdale, WA
July 2012 to August 2012
Project Description
Project consisted of removing non-compliant wood and concrete ramps to meet new Americans with Disabilities Act. Soils removal, concrete curb and walk removal and replacement, installation of gravity block retaining wall and new ADA compliant handrails were also included. Environmental controls for noise, dust and erosion were a major part of this project.
Olympic National Park – Forks, WA
July 2019 to Present
PROJECT DESCRIPTION
Includes construction of a new pre-engineered steel-framed water treatment building to house the installation of a new packaged water treatment plant and connecting groundwater wells to the new treatment facility; installing a new wastewater lift station and force main to connect the new water treatment building to the existing sanitary sewer; rehabilitate the existing water treatment building to meet current need and energy efficiency upgrades; demolition of existing surface water treatment infrastructure; asbestos removal and alterations to generator room and post-demolition work.
Sequim, WA
January 2019 to Present
PROJECT DESCRIPTION
Construction of a one-story metal-frame building addition onto the existing Medical Oncology Building (Oncology Center Addition). Approximately 4,000 square feet of new construction and approximately 4,4400 square feet of renovation to the existing building. Work includes site improvements including grading, utilities, storm, water mitigation, paving, hardscape, landscaping, and irrigation), building systems (HVAC, plumbing, piping, fire sprinklers, normal and optional standby power, lighting), low voltage (communications, security, CCTV) and interior finish work.
Port Angeles, WA
August 2017 – May 2018
PROJECT DESCRIPTION
The work included new site grading to improve drainage, underground drain piping, new sidewalks and entrance ramp, new freestanding comfort station, exterior drinking fountain, seismic upgrades to existing VC, renovating existing restrooms, updating electrical, lighting, boiler, hot water heating system, and ventilation systems, and replacing the single pane windows with new insulated units, replacing single pane glazing in exterior doors, replacing door hardware, creating a heated crawl space and adding new fire suppression system.
Olympic National Park, WA
May 2017 to September 2017
PROJECT DESCRIPTION
The Work of this contract consisted of the foundation construction and erection of a government provided (120’L x 40’D x 18’H) metal pole building with wash-rack bay concrete slab floor and stem walls with 6ft high Concrete Masonry Unit (CMU) wall.
Bangor, WA
April 2017 – July 2017
PROJECT DESCRIPTION
The project consisted of prepping and painting the entire roof of Building 7052 at Naval Base Kitsap.
City of Bremerton, WA
03/2017 – 07/2017
PROJECT DESCRIPTION
The project consists of the demolition of the existing floating cover, liner, security fence, and associated appurtenances of Reservoir 4; installation of new chlorosulfonated polyethylene (CSPE) floating cover, liner, hydrodynamic mixing system, security fence, and other items as indicated in the contract documents.
National Parks Service – Olympic National Park
11/2016 – 05/2017
PROJECT DESCRIPTION
Install sprinkler systems and replace sprinkler heads in Olympic National Park, WA. Work includes the installation of new sprinkler systems protecting the Seacrest Lodge, the replacement of sprinkler heads in the Kalaloch Lodge, and the replacement of the sprinkler system in the NPS Maintenance Building at Kalaloch.

